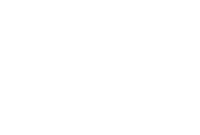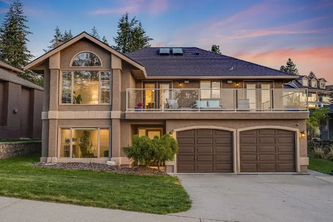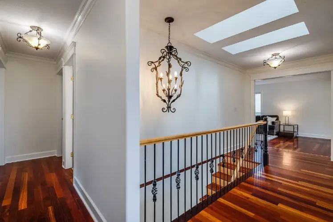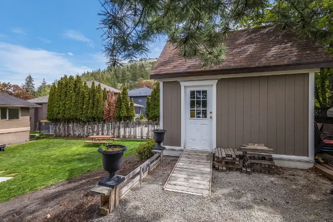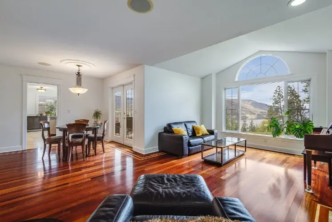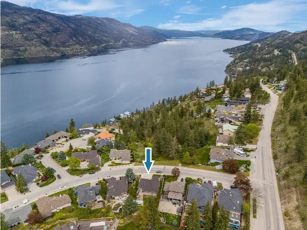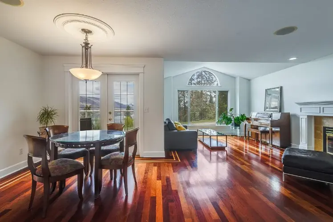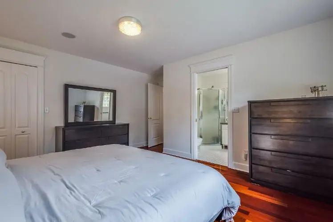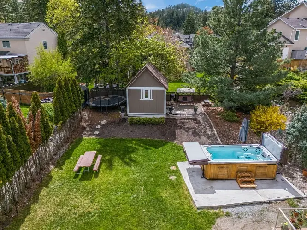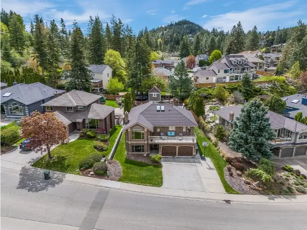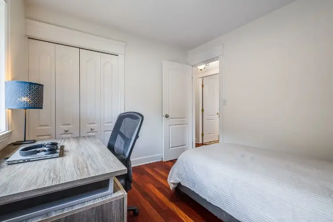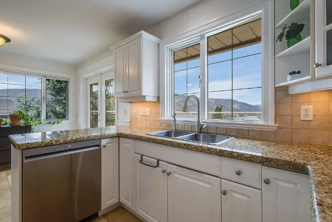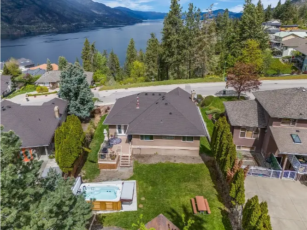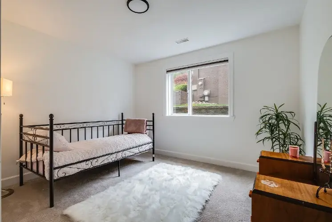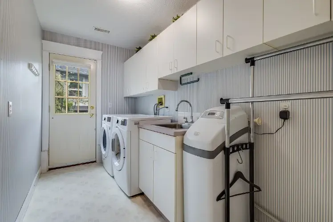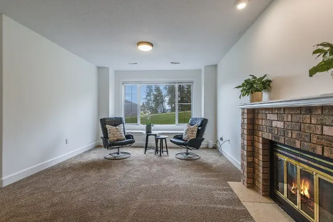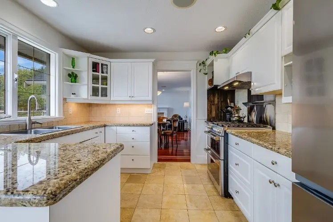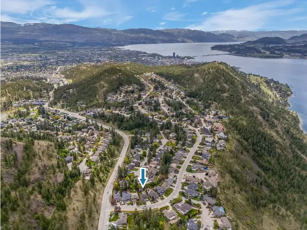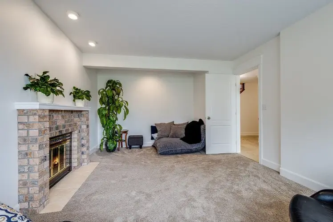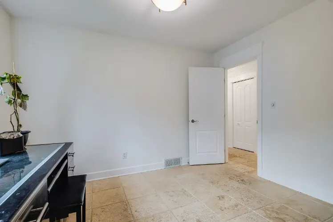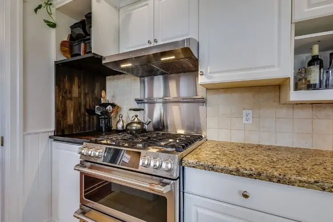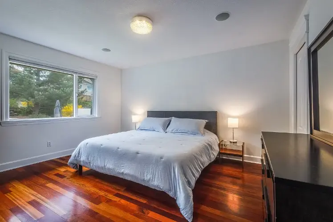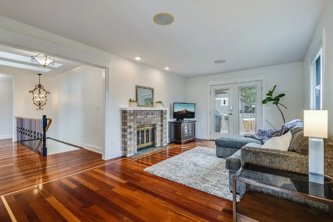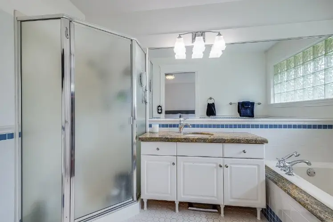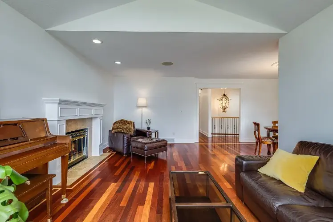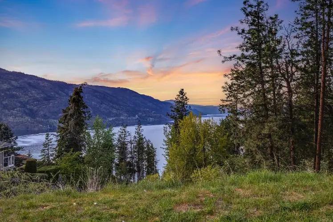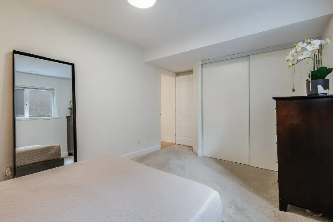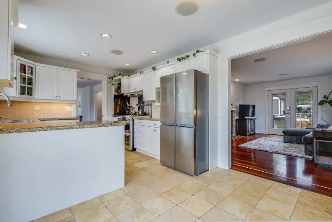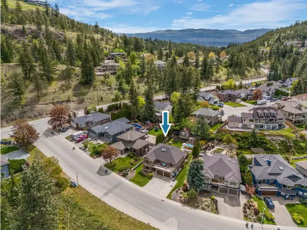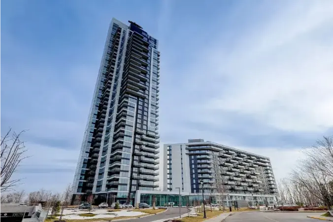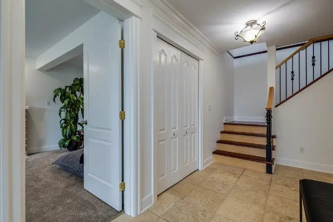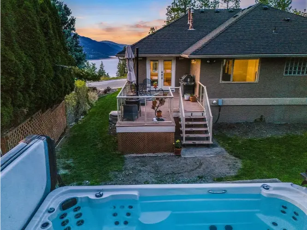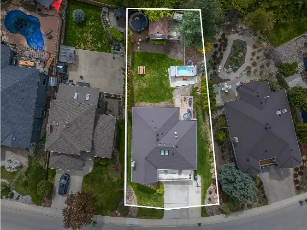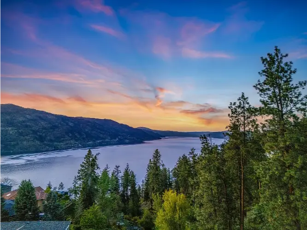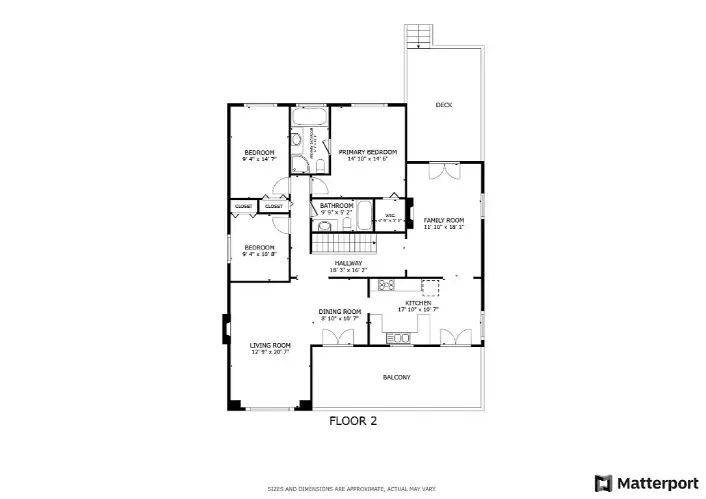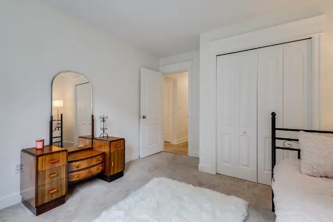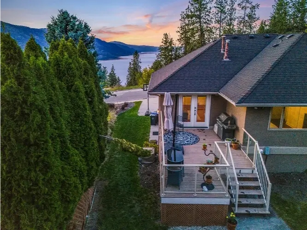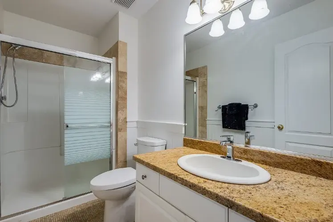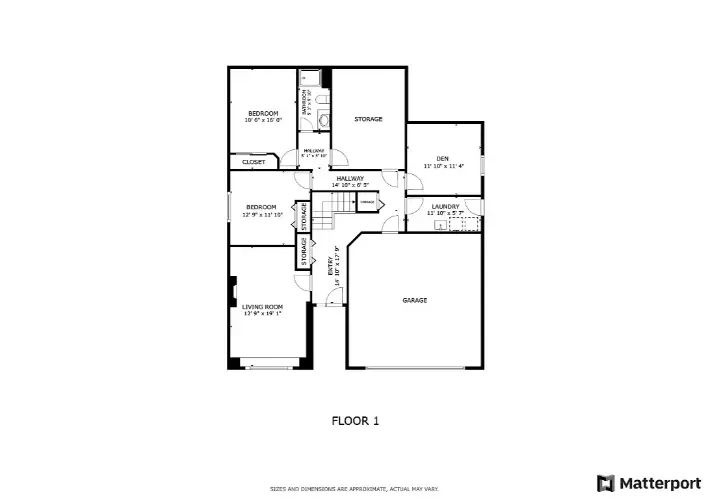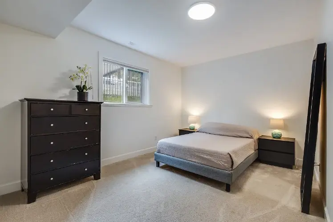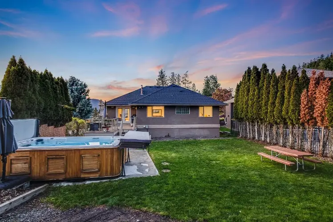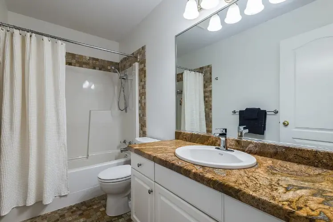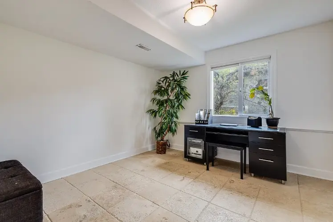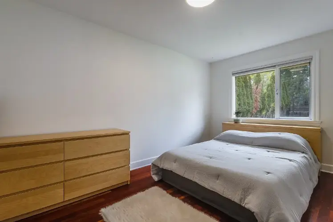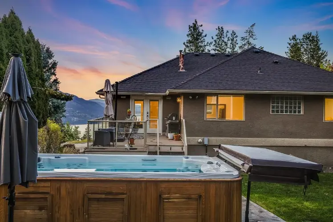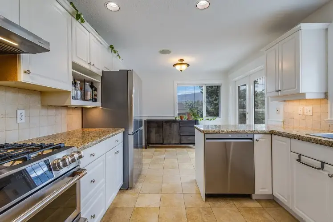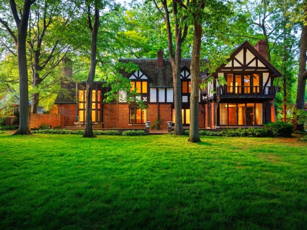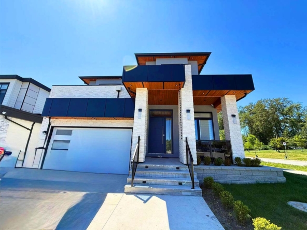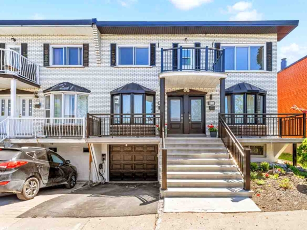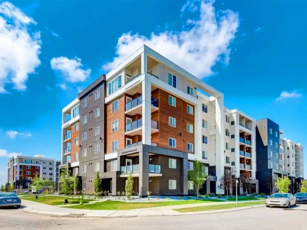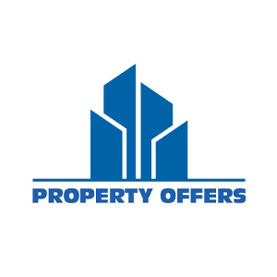For Sale
Eco-Friendly
Prestigious Magic Estates
Kelowna
Description
What’s special
Set in the prestigious Magic Estates, this home offers the ultimate blend of space, views, and functionality. With 3 bedrooms up and another 2 down plus a den/office, this layout is ideal for multi-generational living or families who appreciate their own space. Natural light pours through big windows, highlighting beautiful hardwood floors, vaulted ceilings and open living areas. With two living rooms and one family room—each featuring its own cozy gas fireplace this home offers the perfect layout for everyone to unwind, play, or enjoy time apart without stepping on each other’s toes. Enjoy stunning Okanagan views from the front deck while still having easy access to the backyard so the kids and pets will still be in sight. Speaking of functionality, there is no shortage of storage and the laundry room is a large space with access to the outdoors making it perfect way to ensure the dirt outdoors remains outdoors.Step outside to the pool sized backyard designed for both fun and relaxation—complete with a huge swim spa and lake views that are here to stay, thanks to protected parkland across the street. Flat driveway? Check. Double garage? Got it. Tons of additional parking and potential? Absolutely. And with Knox Mountain’s trails just a short walk away and downtown only minutes out, you’re never far from nature or convenience. Rarely does a family home in this location hit the market—don’t miss your chance to make it yours.
Facts & features
Interior
Bedrooms & bathrooms
- Bedrooms: 5
- Bathrooms: 3
- Full bathrooms: 3
Primary bedroom
- Level: Main
- Dimensions: 14.83×14.50
Bedroom
- Level: Lower
- Dimensions: 10.50×16.00
Bedroom
- Level: Main
- Dimensions: 9.33×10.67
Bedroom
- Level: Main
- Dimensions: 9.33×14.58
Bedroom
- Level: Lower
- Dimensions: 12.75×11.83
Other
- Features: Four Piece Bathroom
- Level: Main
- Dimensions: 6.08×10.67
Den
- Description: Den/Office
- Level: Lower
- Dimensions: 11.83×11.33
Dining room
- Level: Main
- Dimensions: 8.83×10.58
Family room
- Level: Main
- Dimensions: 11.83×18.08
Foyer
- Level: Lower
- Dimensions: 14.83×17.75
Other
- Features: Three Piece Bathroom
- Level: Lower
- Dimensions: 5.08×9.83
Other
- Features: Three Piece Bathroom
- Level: Main
- Dimensions: 9.75×5.17
Kitchen
- Level: Main
- Dimensions: 17.83×10.58
Laundry
- Level: Lower
- Dimensions: 11.83×5.58
Living room
- Level: Lower
- Dimensions: 12.75×19.08
Living room
- Level: Main
- Dimensions: 12.75×20.58
Other
- Description: Hallway
- Level: Lower
- Dimensions: 5.08×5.83
Other
- Description: Hallway
- Level: Lower
- Dimensions: 14.83×6.42
Other
- Description: Hallway
- Level: Main
- Dimensions: 18.25×16.17
Other
- Description: WIC
- Level: Main
- Dimensions: 4.75×5.17
Heating
- Forced Air, Natural Gas
Cooling
- Central Air
Appliances
- Included: Dryer, Dishwasher, Electric Range, Refrigerator, Washer
Features
- Central Vacuum, Den
- Flooring: Hardwood, Partially Carpeted, Tile
- Basement: Finished,Separate Entrance,Walk-Out Access
- Number of fireplaces: 3
- Fireplace features: Gas
Interior area
- Total interior livable area: 2,834 sqft
- Finished area above ground: 1,543
- Finished area below ground: 1,291
Video & virtual tour
Property
Parking
- Total spaces: 6
- Parking features: Attached, Garage
- Attached garage spaces: 2
- Uncovered spaces: 4
Features
- Levels: Two
- Stories: 2
- Patio & porch: Deck
- Exterior features: Balcony, Garden, Hot Tub/Spa, Private Yard
- Pool features: None
- Has spa: Yes
- Has view: Yes
- View description: Lake, Mountain(s), Valley
- Has water view: Yes
- Water view: Lake
Lot
- Size: 8,276.4 Square Feet
- Dimensions: 69.00 x 140.00
- Features: Irregular Lot
Details
- Parcel number: 017386845
- Zoning: RU1
- Special conditions: Standard
Construction
Type & style
- Home type: SingleFamily
- Property subtype: Single Family Residence
Materials
- Stucco, Wood Frame
- Foundation: Concrete Perimeter
- Roof: Asphalt,Shingle
Condition
- New construction: No
- Year built: 1991
Utilities & green energy
- Sewer: Public Sewer
- Water: Public
Community & HOA
HOA
- Has HOA: No
Location
- Region: Kelowna
Financial & listing details
- Price per square foot: C$420/sqft
- Annual tax amount: C$4,829
- Date on market: 5/6/2025
- Ownership: Freehold,Fee Simple
Address
Open on Google Maps- Address 157 Magic Dr, Kelowna, BC V1V 1N2
- City Kelowna
- State/county British Columbia
- Zip/Postal Code V1V 1N2
- Area 157 Magic Dr
- Country Canada
Details
Updated on May 21, 2025 at 6:38 pm- Property ID: PO18877
- Price: C$1,190,000
- Property Size: 2,834 sqft
- Land Area: 8,276.4 Square Feet Lot
- Bedrooms: 5
- Bathrooms: 3
- Garages: 6
- Property Type: Residential Properties
- Property Status: For Sale
Features
Commercial Property Features
Community & Amenities
Exterior Features
General Features
Interior Features
Parking & Transportation
Mortgage Calculator
Monthly
- Down Payment
- Loan Amount
- Monthly Mortgage Payment
- Property Tax
- Home Insurance
- PMI
- Monthly HOA Fees
Schedule a Tour
Video
360° Virtual Tour
What's Nearby?
Powered by Yelp
Please supply your API key Click Here
