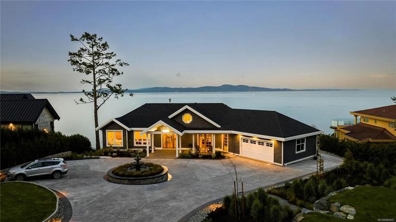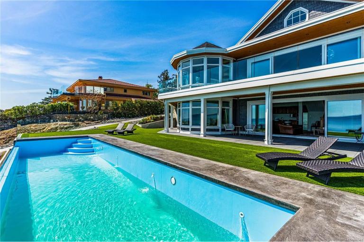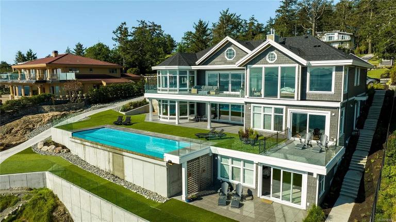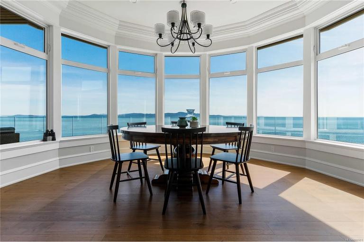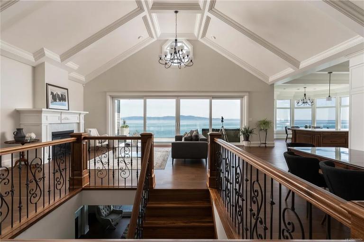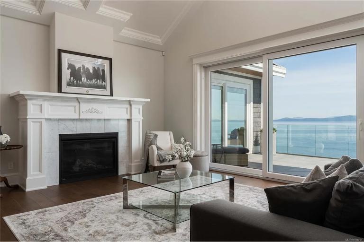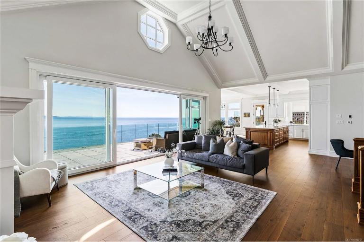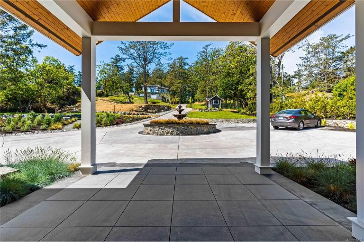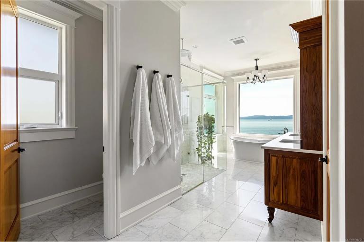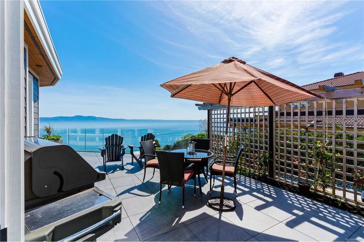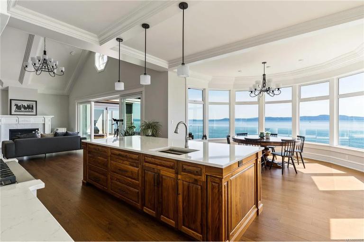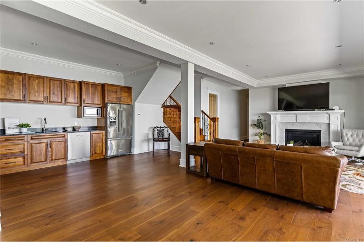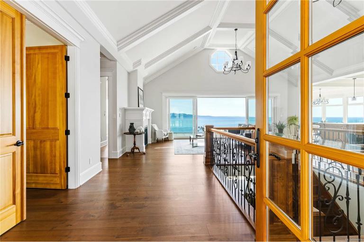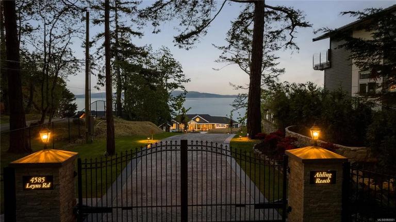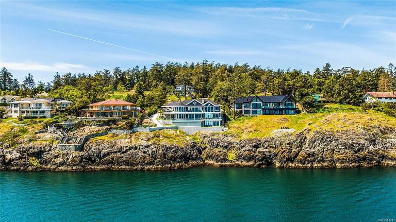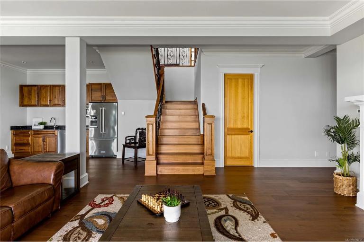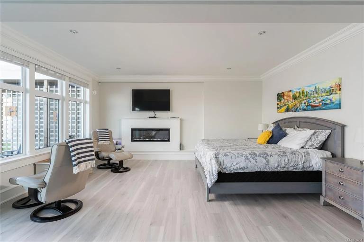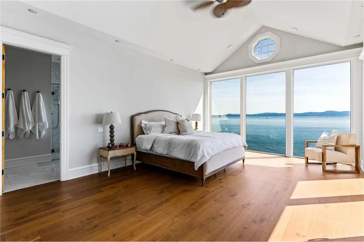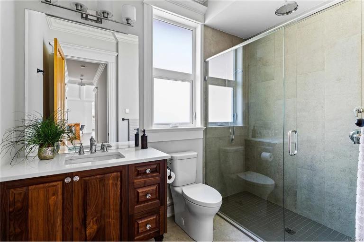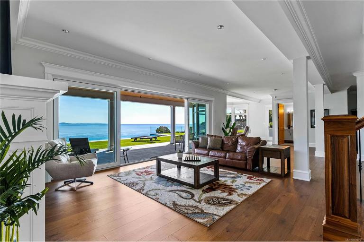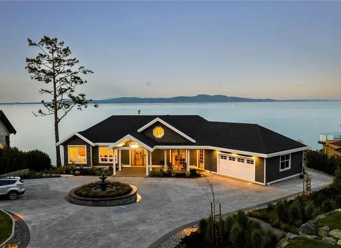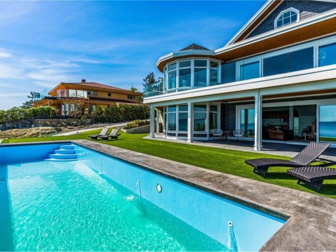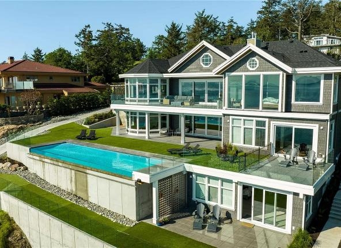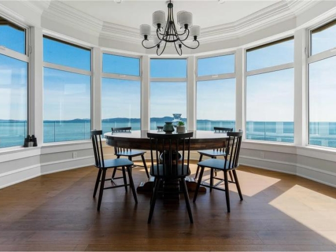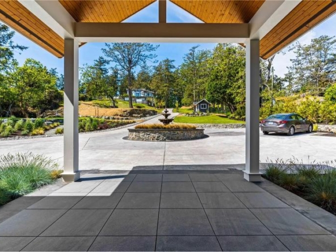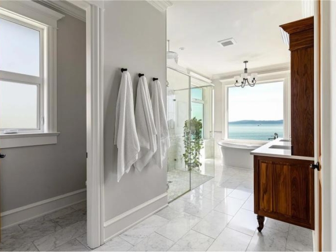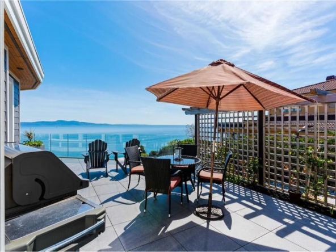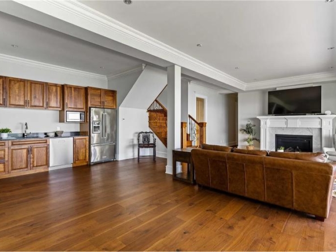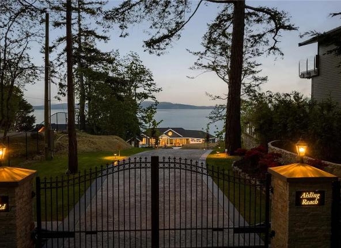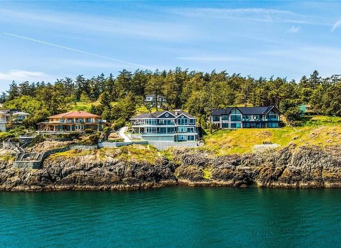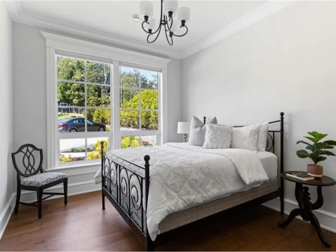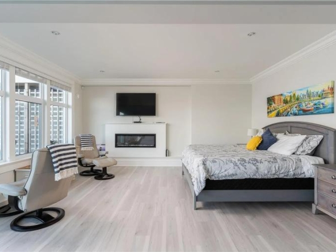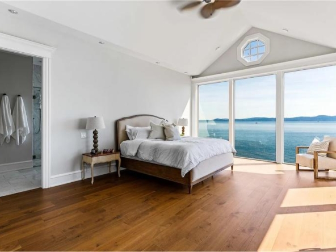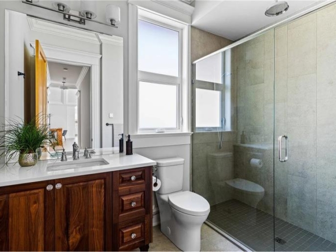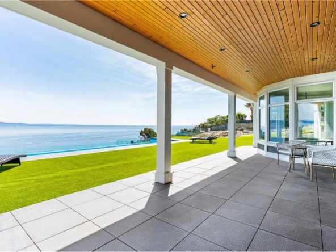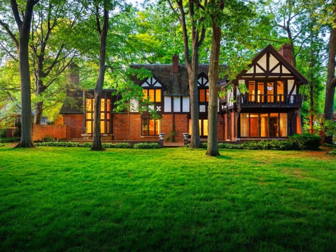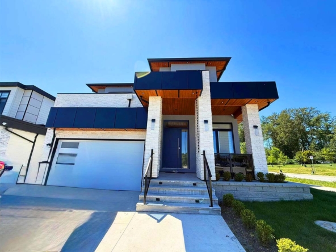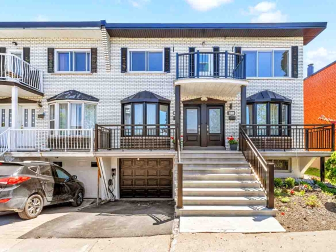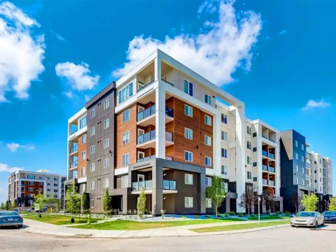4585 Leyns Rd, Saanich, BC V8N 3A1
Description
What’s special
Exquisite custom-built estate in the desirable Gordon Head community. Perched on the ocean’s edge, this architecturally stunning home was masterfully designed to capitalize on the world class ocean and mountain views. With dramatic vaulted ceilings, gleaming hardwood floors, spacious open concept design and a gorgeous custom kitchen, this 5 bedroom, 7 bathroom property captivates at every glance. Off the main level, the Great Room earns its namesake with a 21’ foot European lift, slide patio doors to a large deck, showcasing incredible panoramic views. The walkout lower enjoys 10’ ceilings and is an entertainment haven, with a media room & generously sized family room with an oversized patio door to a large, covered patio, overlooking the infinity pool. The basement offers a luxurious guest suite with a large ensuite, flex room and private patio. Outdoor living can be enjoyed year round with sprawling patio sections, including covered and oceanfront sections and extensive landscaping.
Facts & features
Interior
Bedrooms & bathrooms
- Bedrooms: 5
- Bathrooms: 7
- Main level bathrooms: 3
- Main level bedrooms: 2
Kitchen
- Level: Main,Lower
Heating
- Natural Gas, Radiant Floor
Cooling
- Other
Appliances
- Included: Dishwasher, Dryer, Microwave, Oven Built-In, Oven/Range Gas, Range Hood, Refrigerator, Washer, See Remarks
- Laundry: Inside
Features
- Closet Organizer, Controlled Entry, Eating Area, Soaker Tub, Vaulted Ceiling(s), Wine Storage, Central Vacuum
- Flooring: Hardwood, Tile
- Basement: Finished,Full,Walk-Out Access,With Windows
- Number of fireplaces: 2
- Fireplace features: Electric, Gas
Interior area
- Total structure area: 8,820
- Total interior livable area: 7,339 sqft
Video & virtual tour
Property
Parking
- Total spaces: 10
- Parking features: Additional Parking, Driveway, Garage Double, Guest, Garage Door Opener
- Garage spaces: 2
- Has uncovered spaces: Yes
Accessibility
- Accessibility features: Ground Level Main Floor
Features
- Levels: 2
- Entry location: Main Level
- Patio & porch: Balcony/Deck, Balcony/Patio
- Exterior features: Garden, Sprinkler System
- Pool features: Outdoor Pool, Indoor
- Fencing: Fenced
- Has view: Yes
- View description: Mountain(s), Ocean
- Has water view: Yes
- Water view: Ocean
- Waterfront features: Ocean Front
Lot
- Size: 1.32 Acres
- Features: Private, Rectangular Lot
Details
- Additional structures: Guest House
- Parcel number: 023515368
- Zoning description: Residential
- Other equipment: Pool Equipment, DC Well Pump
Construction
Type & style
- Home type: SingleFamily
- Property subtype: Single Family Residence
Materials
- Cement Fibre
- Foundation: Concrete Perimeter
- Roof: Asphalt Torch On,Fibreglass Shingle
Condition
- Contact List Licensee
- Year built: 2022
Utilities & green energy
- Water: Municipal
Community & HOA
Community
- Security: Security System
Location
- Region: Saanich
Details

PO18347

5

7

7,339 sqft

1.32 Acres

10

2022
Features
- Barbecue Area
- Basement
- Built-in Wardrobes
- Community & Amenities
- Covered Parking
- Double-Glazed Windows
- Exterior Features
- Fireplace
- Furnished
- Home Office Space
- Interior Features
- Kids’ Play Area
- Landscaped Yard
- Laundry Room
- Lobby Area
- Marble Flooring
- Modular Kitchen
- Parking & Transportation
- Private Balcony / Terrace
- Private Garage
- Private Garden
- Roof Deck / Rooftop Access
- Security & Safety
- Swimming Pool
- Visitor Parking
Address
- City victoriya
- State/county British Columbia
- Country Canada
Mortgage Calculator
- Down Payment
- Loan Amount
- Monthly Mortgage Payment
- Property Tax
- Home Insurance
- PMI
- Monthly HOA Fees




